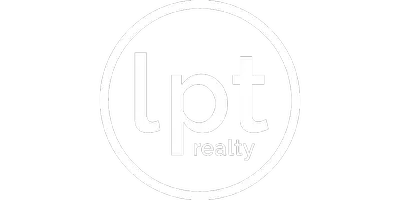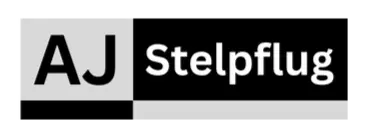$650,000
$669,000
2.8%For more information regarding the value of a property, please contact us for a free consultation.
4 Beds
4 Baths
2,720 SqFt
SOLD DATE : 09/15/2025
Key Details
Sold Price $650,000
Property Type Single Family Home
Sub Type Residential
Listing Status Sold
Purchase Type For Sale
Square Footage 2,720 sqft
Price per Sqft $238
MLS Listing ID 721687
Sold Date 09/15/25
Style Ranch
Bedrooms 4
Full Baths 2
Half Baths 1
Three Quarter Bath 1
HOA Fees $20/ann
HOA Y/N Yes
Year Built 2015
Annual Tax Amount $10,108
Lot Size 10,497 Sqft
Acres 0.241
Property Sub-Type Residential
Property Description
Welcome to this stunning 4-bedroom, 3.5-bathroom home in the heart of Johnston! Boasting over 4,000 sq ft of finished space, this beautifully maintained property offers a spacious and functional layout perfect for both everyday living and entertaining. Enjoy the walk-out lower level featuring a wet bar, generous storage space, and direct access to the fully fenced backyard overlooking a serene pond. The 3-car attached garage provides ample room for vehicles and additional storage. Don't miss your chance to own this rare gem with incredible views and a prime location close to schools, parks, and shopping. Don't miss your opportunity to own this home today.
Location
State IA
County Polk
Area Johnston
Zoning PUD
Rooms
Basement Finished, Walk-Out Access
Main Level Bedrooms 3
Interior
Interior Features Wet Bar, Dining Area, Eat-in Kitchen, Cable TV, Window Treatments
Heating Forced Air, Gas, Natural Gas
Cooling Central Air
Flooring Carpet, Hardwood, Tile
Fireplaces Number 2
Fireplaces Type Gas, Vented
Fireplace Yes
Appliance Refrigerator
Laundry Main Level
Exterior
Exterior Feature Deck, Fully Fenced, Patio
Parking Features Attached, Garage, Three Car Garage
Garage Spaces 3.0
Garage Description 3.0
Fence Chain Link, Full
Roof Type Asphalt,Shingle
Porch Covered, Deck, Patio
Private Pool No
Building
Lot Description Cul-De-Sac, Pond on Lot
Entry Level One
Foundation Block
Sewer Public Sewer
Water Public
Level or Stories One
Schools
School District Johnston
Others
HOA Name Crosshaven Homeowners Assoc.
Senior Community No
Tax ID 24100434607019
Monthly Total Fees $1, 082
Security Features Smoke Detector(s)
Acceptable Financing Cash, Conventional, FHA, VA Loan
Listing Terms Cash, Conventional, FHA, VA Loan
Financing Conventional
Read Less Info
Want to know what your home might be worth? Contact us for a FREE valuation!

Our team is ready to help you sell your home for the highest possible price ASAP
©2025 Des Moines Area Association of REALTORS®. All rights reserved.
Bought with Iowa Realty Mills Crossing







